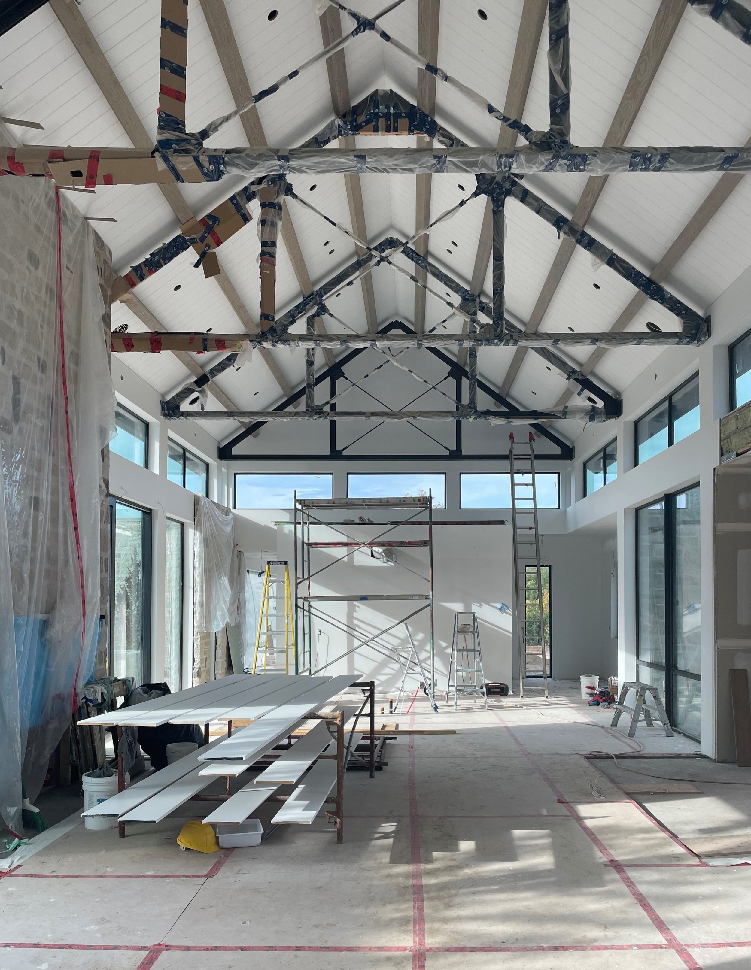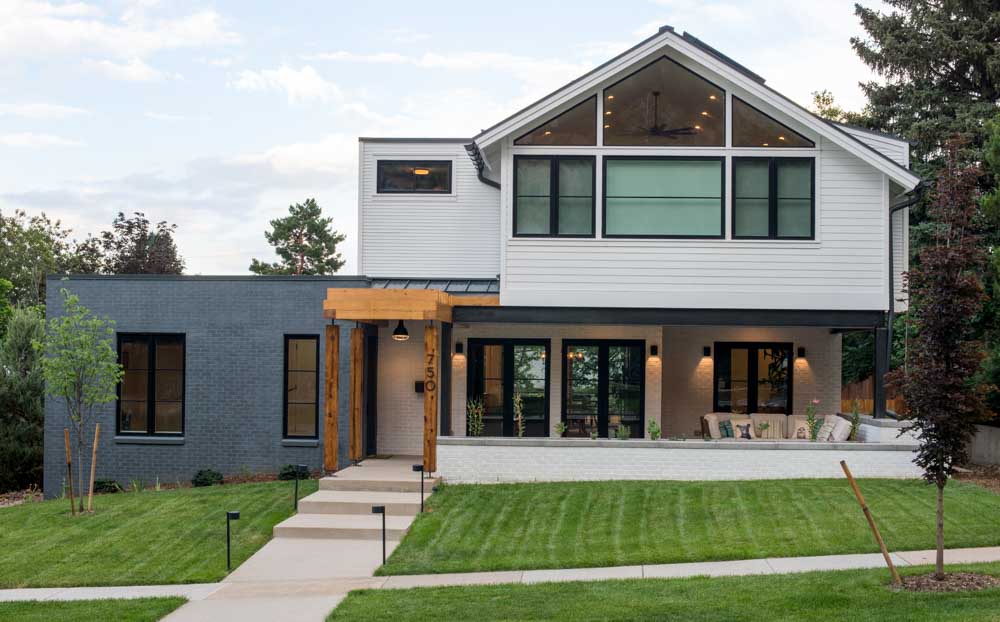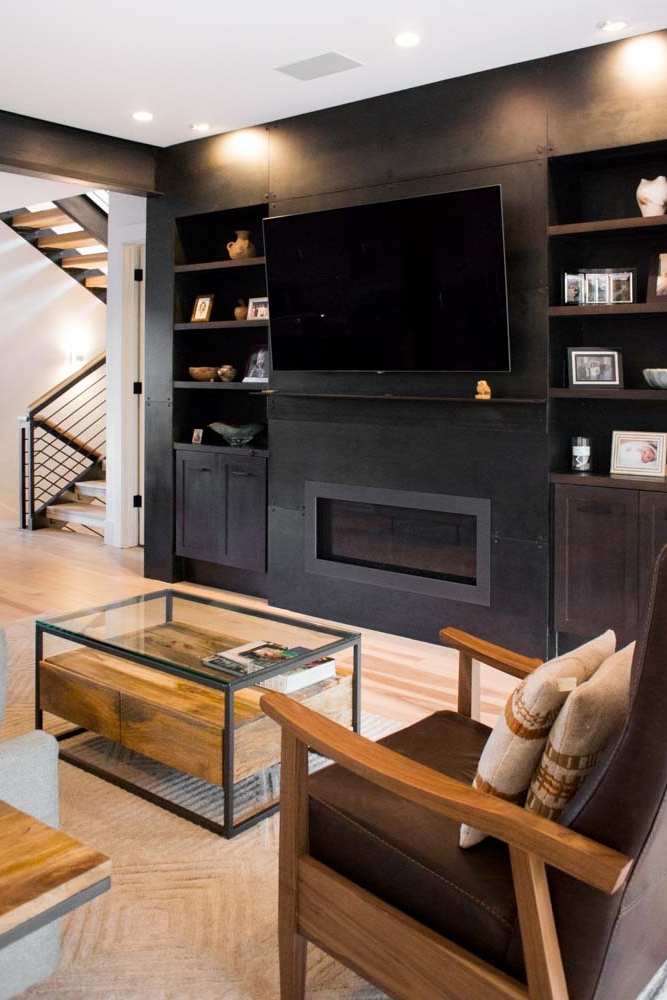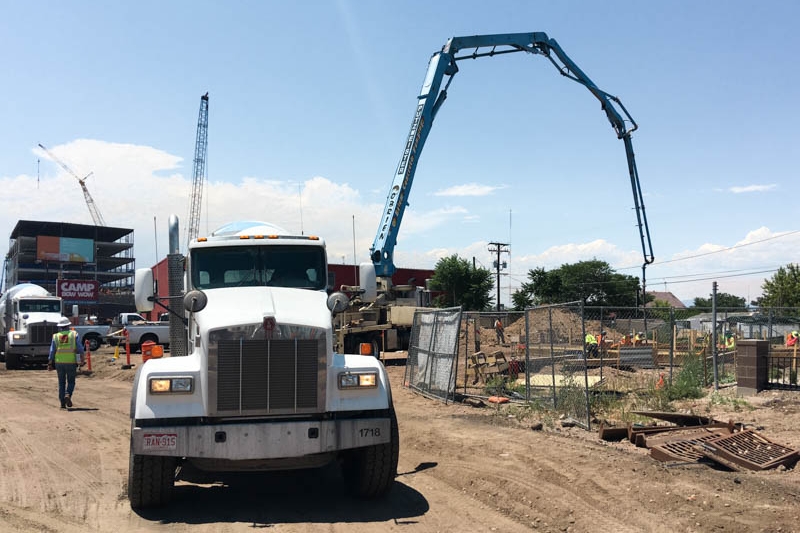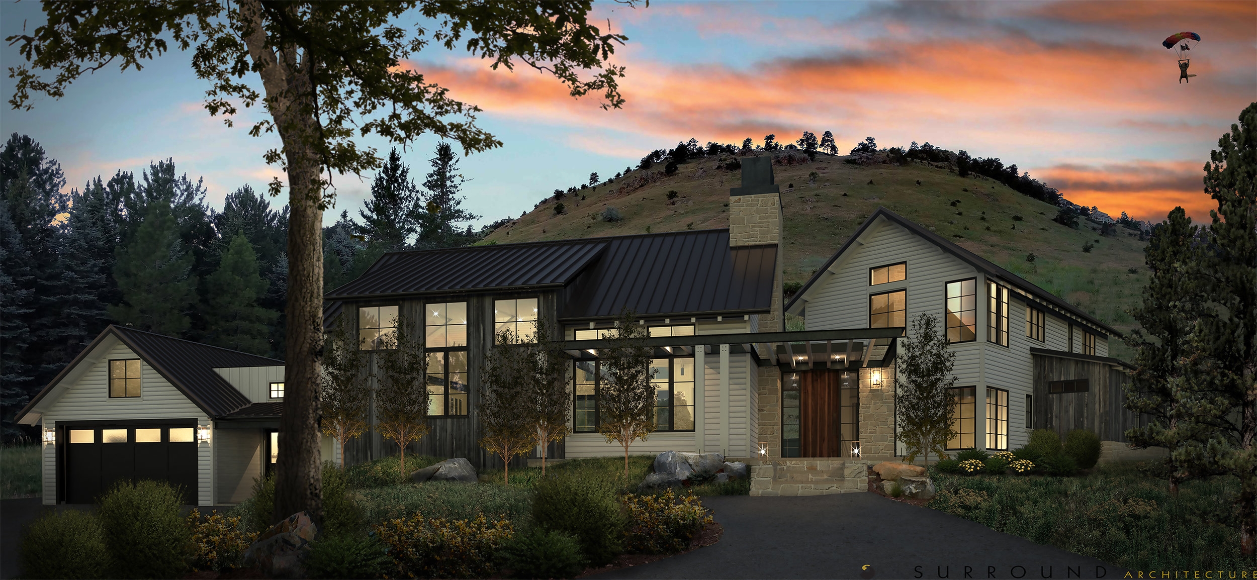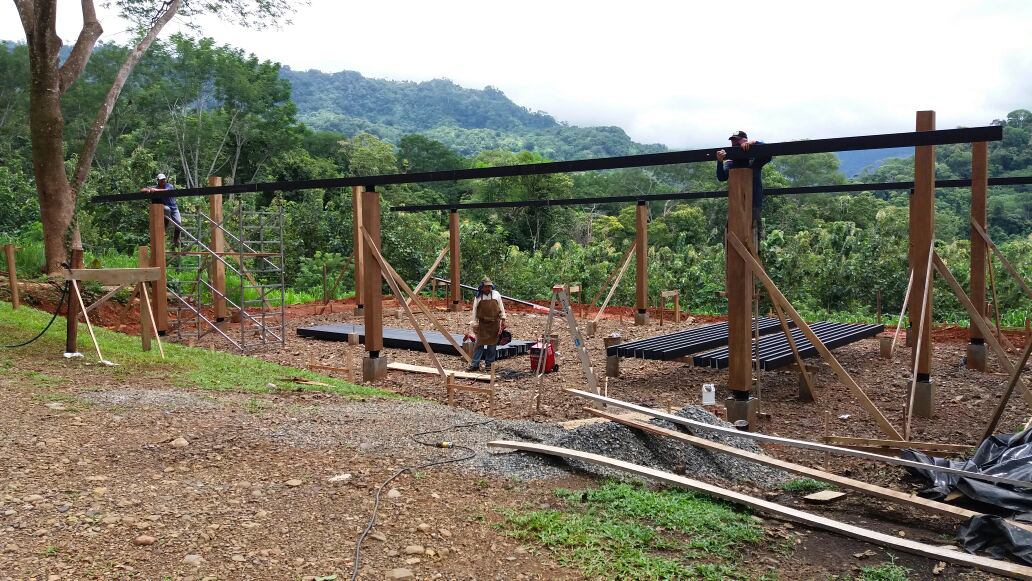The work of Surround Architecture strives for a meaningful sense of Materiality through Structure as the essence of craft. While concepts rooted in a vernacular design language make for fundamental Beginnings, it is the physical environment that ultimately links our human experience to the earth and to history. We find it particularly rewarding in striking a harmonious balance between stonework (stereotomy) and framework, through a language of honesty and integrity in material tectonics.
Traveling through the vast farmland north of Toronto, a realization occurs that the approach becomes perched atop a plateau overlooking an ancient seabed. A cresting vista of the Georgian Bay with a soft fading sky is finally revealed and nestled below amongst the apple orchards is Lacuna residence.
The Lacuna Residence is an exercise in balancing tectonics through materiality—these concepts are revealed within the interior front entry which encompasses the kitchen, dining, and gathering areas. Stone masonry is a timeless material to connect exterior and interior spatial experiences and provides a natural counterpoint to more refined landscape and interior furnishings. In our work, the presence of masonry drives the language which other finishes may follow, and we consider the many multitude of ways this material is utilized and crafted
Approaching the house aside a large reflecting pond is a peripheral glimpse of a barn clad with charred timber, and visitors are greeted by an elementally modern countryside home. The Gathering wing is anchored by massive stone blocks clad in local Ontario Ledgerock, and punctured by steel plate shrouded portals.
The tri-wing diagram of the house situates bedrooms pavilion on the west, garage pavilion on the north, and gathering pavilion on the east—creating a sheltered courtyard looking out over pastoral landscape.
Balance with tectonic language can be likened to how light is defined by shadow—contrasting palettes serve to highlight or quiet each material in complimentary contrasts. Dark expanses of crisp triple-glazed openings and precise fiber cement board panels emphasize the bright limestone’s presence, each profoundly interdependent of one another to provide depth and texture. The interplay between material qualities ultimately strives for deeply personal and emotional pursuits like coziness, calm and intrigue—combinations of scale variations strive to add layers of drama and sublimity.
Surround’s passion for quality finishes also extends beyond the exterior, and we believe that the same timeless materials can be equally powerful indoors. Whether continuing the same stone, steel and wood at the interiors, a subtle modification to soften the textures introduces a tactile and visual richness that elevates the ambiance of a room. Studying how these material relationships align in three dimensions requires advanced tools to communicate clearly, which in turn are passed along to builders and trades to reconcile. On every project we pursue, this turning point seems to always illicit a heartfelt and sometimes visceral response from everyone!
Spaces between pavilions create opportunities for immersive landscape experiences, such as the full height glazed hallway of the Loggia.
Rubble stone masses are carefully interspersed between large expanses of glass and black fiber-cement panels.
Roof Assembly Exploded Axon
Looking above the eye-line a continuous ring of clerestory windows can persuade a roof canopy to float, with a central stone hearth as grounding point. Blackened steel trusses and flamed hand-hewn timber purlins articulate layers of the roof, providing depth to the tongue and groove cathedral ceiling. The use of steel trusses enables us to play up open, unobstructed spaces, a hallmark of an architectural language characterized by a sense of soulful liberation.
Steel Trusses by Spearhead in Great Room
Timber Roof Purlins by Spearhead Assembled
At Surround, we pride ourselves on commitment to executing construction details at an exceptionally high degree of quality. The process of Construction is a practice that we look forward to with great anticipation as a learning opportunity, laboratory where ideas become reality, and when design concepts are not only preserved but also elevated with the act of building. We are constantly reminding ourselves of the big picture, even when details are refined for efficiency & clarity.
The quality of material expressions greatly relies on the execution of craft, and we consider construction mock-ups to be a critical phase in realizing an Architectural vision. Construction mock-ups are invaluable tools that help us bridge the gap between the drawing board and the actual build. They enable us to make informed decisions, troubleshoot potential issues, and validate the design's functionality and aesthetics. Meticulous attention to these mock-ups ensures that our design intent remains intact, and any adjustments made are done with a deep understanding of their impact. Finish mockups are carefully scrutinized to achieve an enduring sensibility in both visual and haptic richness.
Stone Veneer Corner Mock-up
In-place Exterior Soffit Mock-up
Collaborating closely with local craftspeople during the creation of these mock-ups is essential. Their hands-on experience and dedication to their craft bring authenticity and a sense of place to the design. The insights and feedback they provide during the mock-up process not only contribute to the refinement of the design but also foster a sense of shared ownership in the final outcome. On the Lacuna project, Surround is honored to have served such exceptional clients, and collaborated with thoughtful builders and talented trades. The final photographs by Adrian Ozimek portray the spaces beautifully, and even provide glimpses into the profound experience which is manifesting Presence through Materialty.










